|
Online Roof Framing Rafter Tools & Calculators
|
||
|
Rafter Tools for Android
With Quad Tetrahedra Analytic Algorithm Technology. Helping apprentice carpenters on their journey to becoming master carpenters with Certification in roof framing. |
||
Rafter Tools for Android Help Files
|
||
|
Crown Molding Tools |
||
|
Roof Framing Geometry Blog
|
||
|
World Skills International Competition Roof Design
|
||
|
Hip Rake Walls Rotated Into The Roof Surface
Tim Uhler framed a house with a hip rake wall that was rotated into the roof surface. This hip rake wall can be calculated using Rafter Tools, Plan A Calculator. To use this Rake Wall Calculator scroll left in Rafter Tools until the Rake Wall Angles calculator is displayed. |
||
|
Segmental Arches - Gothic Arches - Lofting Ellipses - Groin Vaults
|
||
|
Hip Rafter Offset for Hexagon and Octagon Roof Framing
|
||
|
Roof Framing Polygon Angles
|
||
|
Unconstructable Irregular Roof Framing and My Android App
Here's a screen shot of my Android Frieze Block Miter Angle & Saw Blade Bevel Angle app showing Minor Tetra Angle = 22.99236°. This is another good example of the different math functions on different platforms and different devices calculating different angles when the roof is unconstructable to begin with. The Minor Tetra Angle is from an function that I wrote that tries to draw the 2 tetrahedrons for the 2 different pitches. If the 2 tetrahedrons don't align with the hip rafter than the roof is unconstructable.
|
||
|
Apprentice Carpentry Roof Framing Geometry Part 1
|
||
|
Apprentice Carpentry Roof Framing Geometry Part 2
|
||
|
Chappell Master Framing Square and the Purlin Lip Cut Angle
|
||
|
Chappell Master Framing Square Unequal Pitched Roof Review
|
||
|
Ad Quadratum - Seed of Life - Ad Triangulum Router Templates
|
||
|
Hexagon and Octagon Roof Framing Geometry
|
||
|
Eyebrow & Barrel Roof Dormer Structural Design
|
||
|
Eyebrow & Barrel Roof Dormer Structural Design
|
||
|
Google SketchUp Plugin -- Roof Framing Geometry Version 1.1
|
||
|
Skewed Rafter Saw Blade Bevel Angle
The Trapezoidal Timber generated from the Roof Framing Geometry plugin based on the Skewed Rafter on page 52 in "Traité Théorique et Pratique de Charpente" by Louis Mazerolle. |
||
|
Tetrahedron Extracted From Jack Rafter Side Cut At Hip Rafter
|
||
|
Tetrahedron Trigonometric Identity Formulas
The Tetrahedron Trigonometric Identity Formulas by Joe Bartok are what I consider the most important roof framing document developed over the last 100 years. The Timber Framing Hawkindale Angle Formulas developed by Rees Acheson from the Martindale Hip and Valley Roof Angles and edited by Ed Levin of the Timber Framers Guild was the first Tetrahedron development for roof framing angles, but Joe Bartok's Tetrahedron Trigonometric Identity Formulas gave us the ability to find the roof framing angles in any type of Tetrahedron. |
||
|
Steps To Extract a Tetrahedron In Google SketchUp
|
||
|
Timber Porn
Billy Dillon called my copy of "Traité Théorique et Pratique de Charpente" by Louis Mazerolle Timber Porn and it pretty much stayed a porn book on Stereotomy geometry until I read through Tim Moore's blog on Stereotomy. The Trapezoidal Ground Plan on page 52 was meant to be an exercise in Theorie des dévers de pas et des niveaux dévers. level cant ?? or level slope?? |
||
|
Traité Théorique et Pratique de Charpente
Tim Moore's blog on Stereotomy. The art of representing objects in section, elevation and plan in order to cut them out. - Louis Mazerolle Tim has some excellent graphic image drawings of devers de pas. The DP line or the angle of projection line and he has done a great job of explaining how to develop the devers de pas. |
||
|
X Marks the Spot
This drawing was developed from Chris Halls series X marks the spot. The hip rafter foot print was developed from the typical dihedral angle geometry. |
||
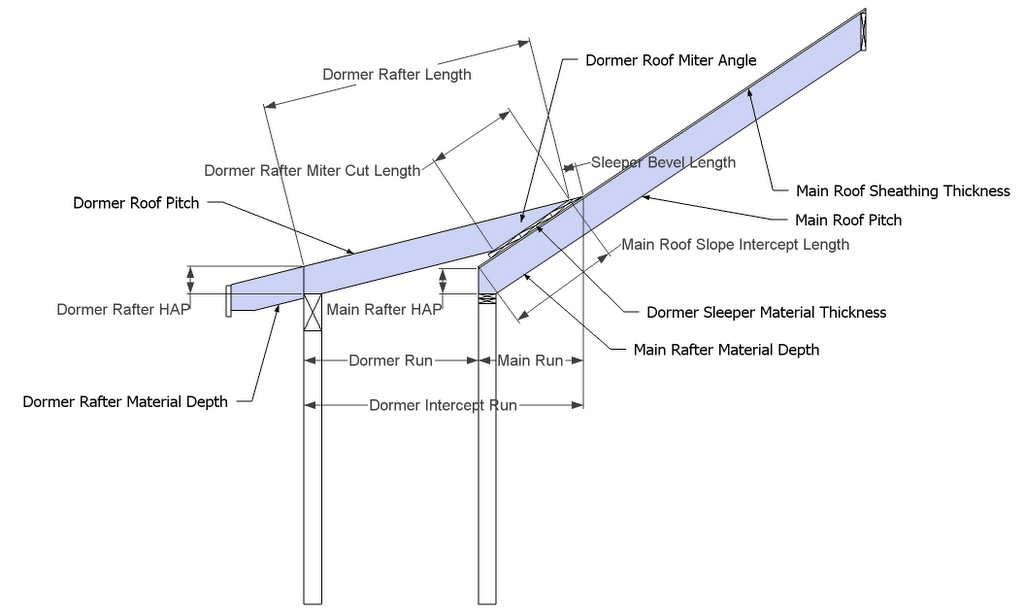 Dormer Shed Roof Rafter Calculator |
||
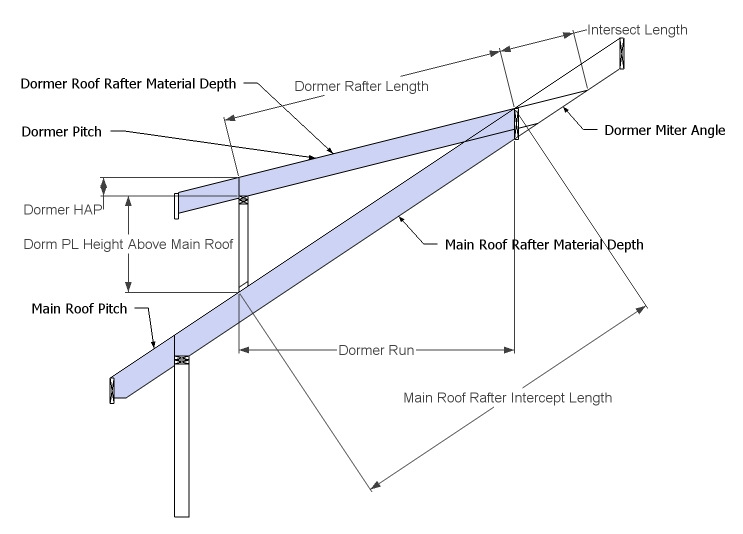 CutIn Dormer Shed Roof Rafter Calculator |
||
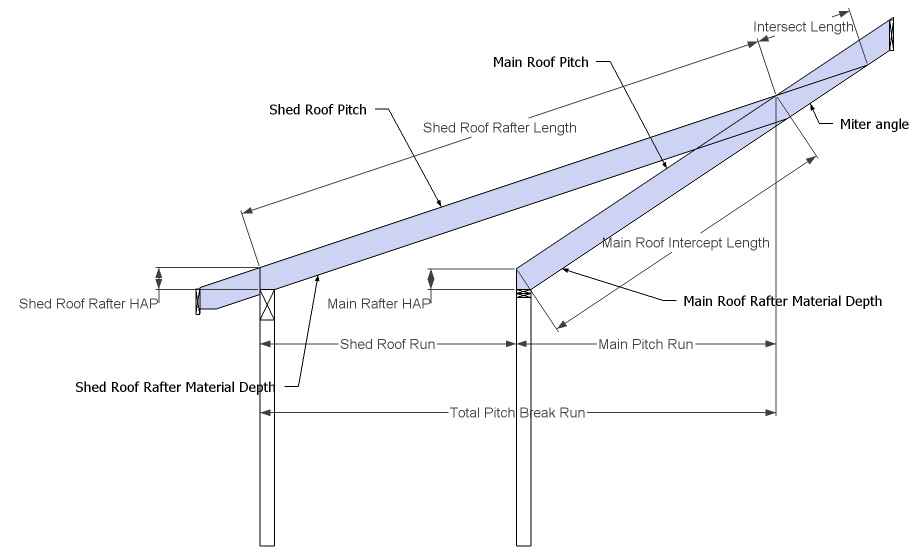 Pitch Break Shed Roof Rafter Calculator |
||
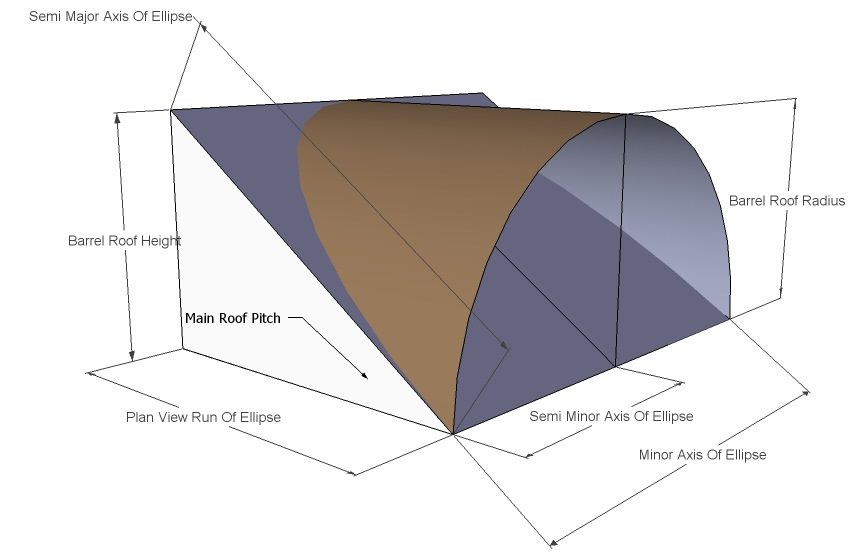 Barrel Roof Dormer Framing Calculator |
||
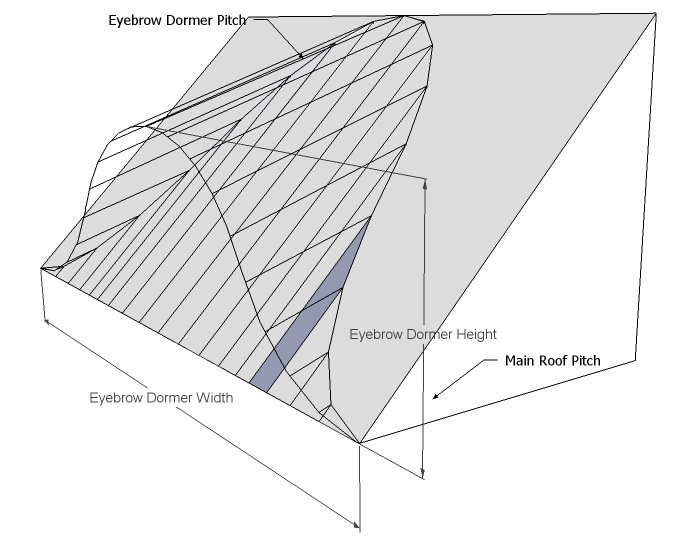 Eyebrow Roof Dormer Framing Calculator |
||
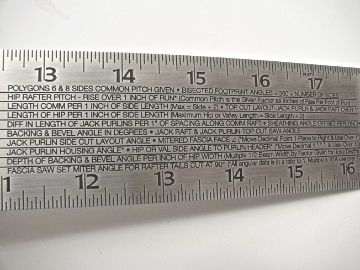 Chappell Master Framing Square Review The only Stainless Steel framing square Made in USA |
||
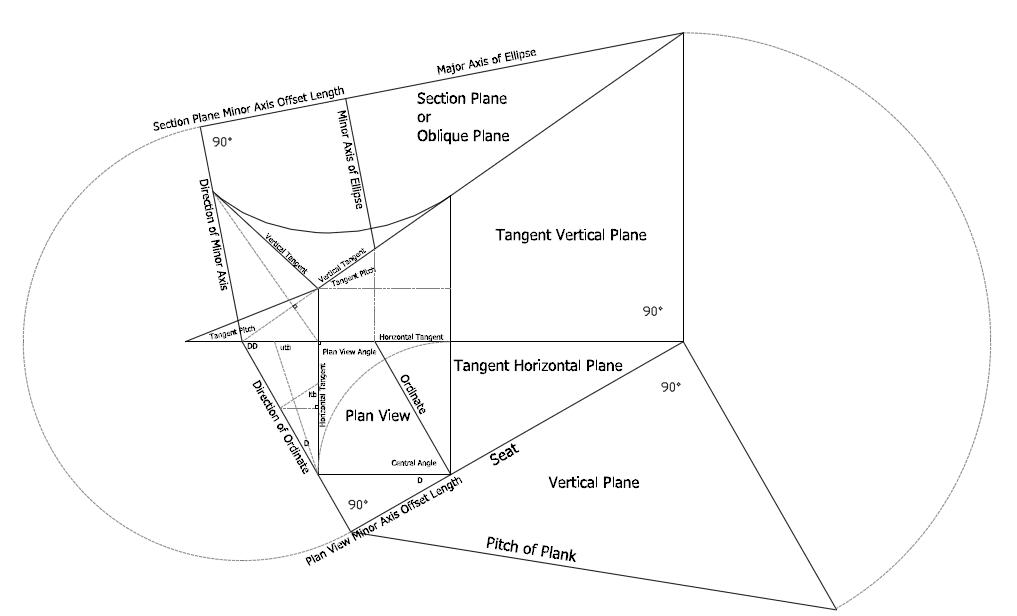 Tangent Hand Railing Trigonometric Development |
||
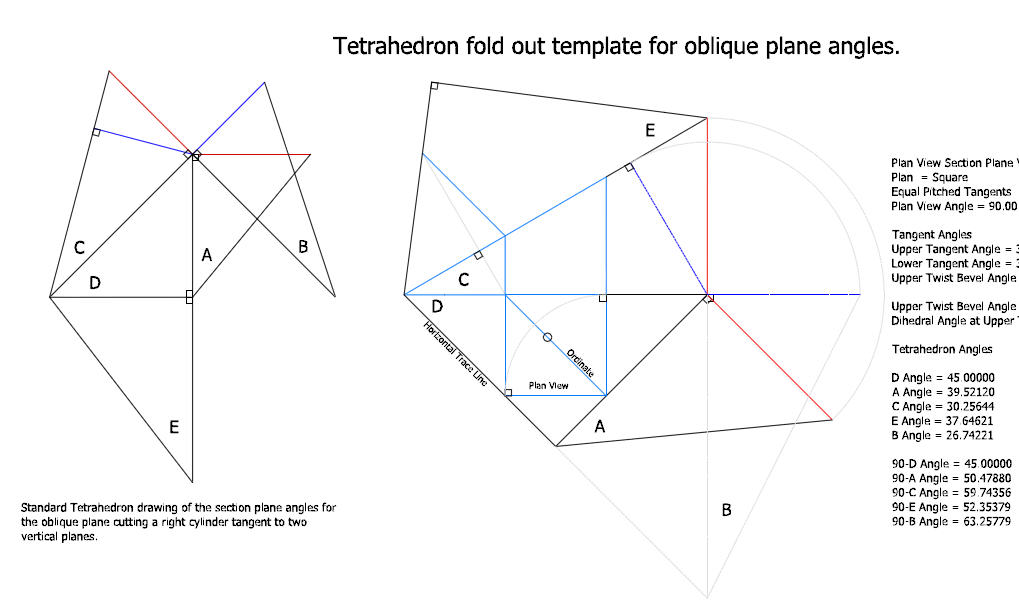 Tangent Handrailing Section Planes and Tetrahedron Angles |
||
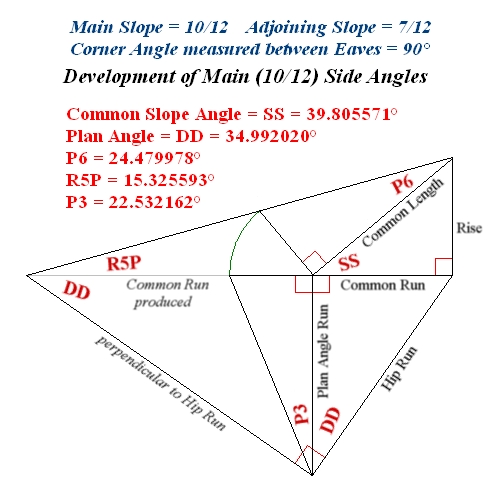 Developments of Hip and Valley Roof Angles based on the Roof Lines , by Joe Bartok |
||
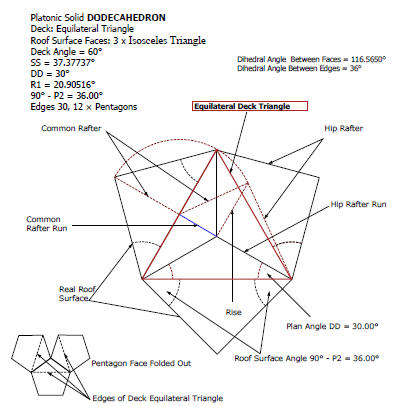 Compound Saw Miter and Saw Blade Bevel angles for building the 5 Platonic Solids out of wood Wood polyhedron or Wooden Polyhedra The 5 Platonic solids: The Tetrahedron (3 equilateral triangles at each vertex) The Hexahedron (3 squares at each vertex, cube) The Octahedron (4 equilateral triangles at each vertex) The Dodecahedron (3 pentagons at each vertex) The Icosahedron (5 equilateral triangles at each vertex)
Archimedean Solids with Jack Rafter Side Cut Angles & Hip Rafter Backing Angles & Dihedral Angles
Platonic Solids or Archimedeans Solids Tetrahedron Geometric Development Calculator Tetrahedron Jack Rafter Side Cut & Hip Rafter Angle Development Calculator |
||
|
Hip Rake Wall Calculations For Plan A
Polygon Rafter Tables
Use of the Framing Square for Octagonal Roofs
Polygon Rafter Tables all in one PDF file
Eagle Square Manufacturing Co., (South Shaftsbury, Vt.),the Octagon Framing Square that real
roofers used !
|
||
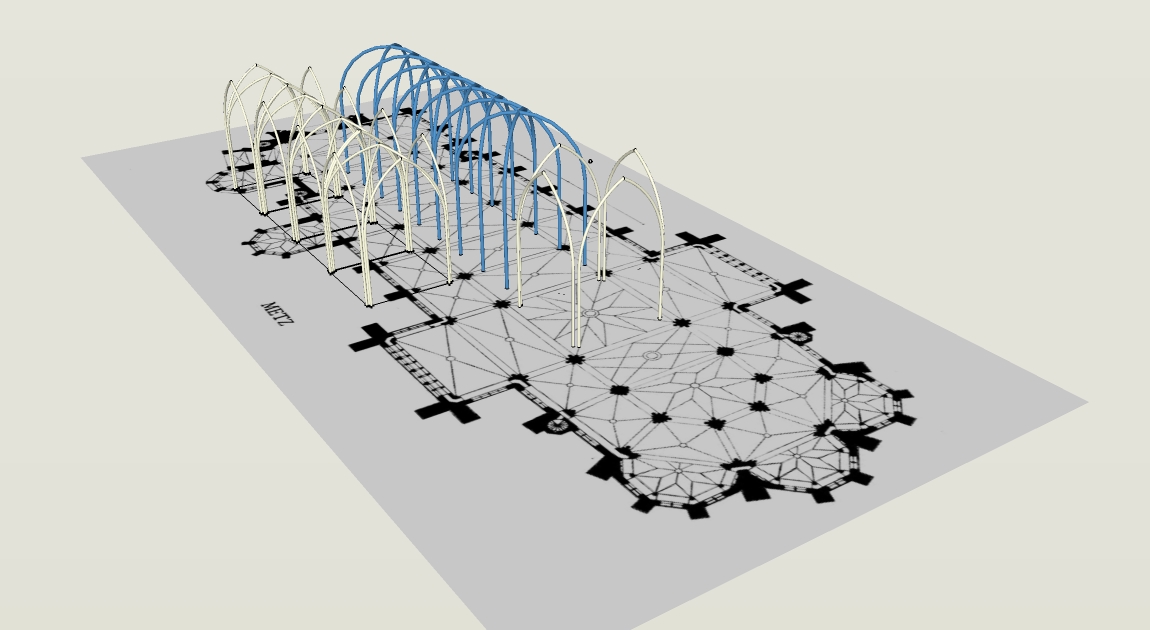 A lesson in Applied Geometry and Euclidean Geometry A lesson in Applied Geometry and Euclidean Geometry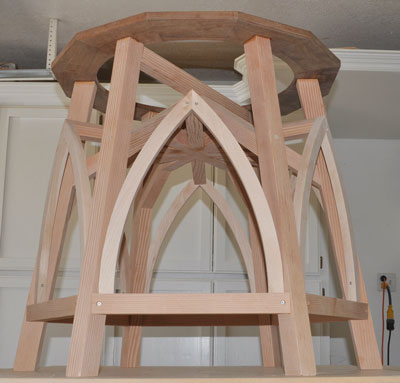 Medieval Gothic Cathedral Table Medieval Gothic Cathedral Table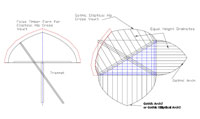 Medieval Gothic Cathedral Elliptical Cross Vault Drawings Medieval Gothic Cathedral Elliptical Cross Vault DrawingsMedieval vaulting research links, keywords Treatise On Those Parts of Geometry Needed by Craftsmen 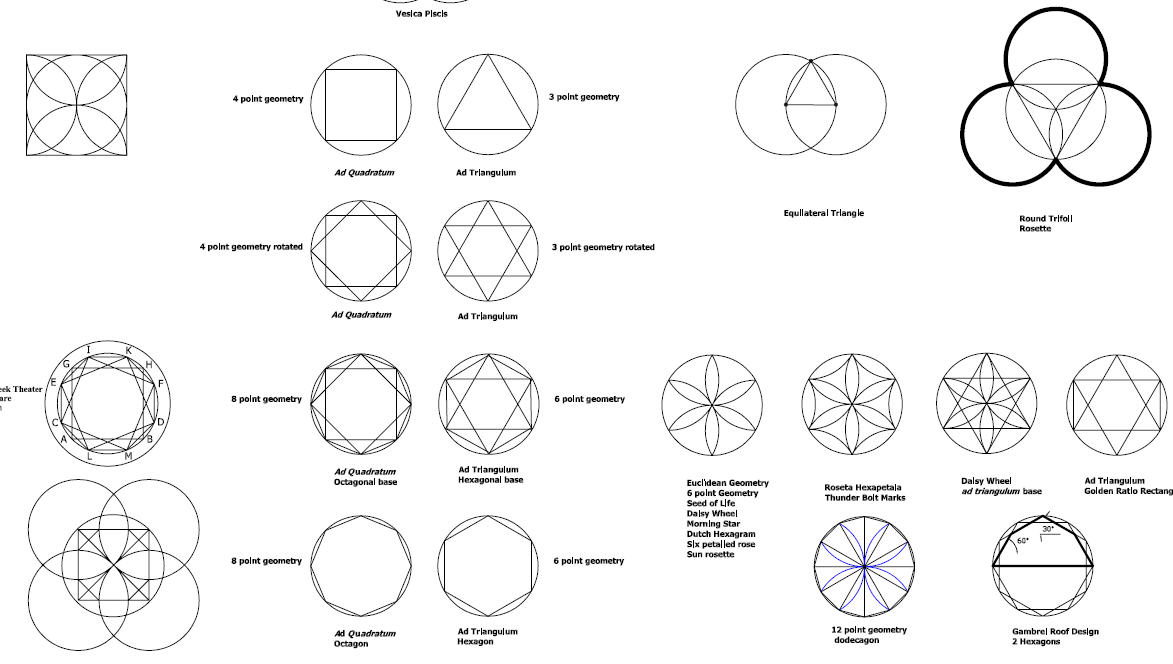
|
||
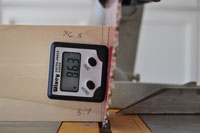 Compound Miter and Bevel Calculator, To cut compound angles on the edge of the material instead of laying flat in the compound miter saw |
||
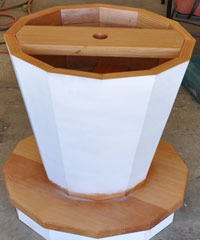 Hopper Miter and Saw Bevel Angles Calculator
Hopper Miter and Saw Bevel Angles Calculator
|
||
Bosch DAF220K Miter finder Digital Angle Finder Helper This script will return crown molding miter and bevel settings for the given corner angle. It is not for checking the Bosch DAF220K Miter finder Digital Angle Finder, it is to check the user's ability to use the Bosch DAF220K Miter finder Digital Angle Finder correctly. |
||
Elliptical Hip Rafter Calculations For X Axis Plotting for radius rafter tails Curved Hip Rafters and Flared Eaves that are common on Witched Gambrel houses, Dutch Colonial, Flemish Colonial and French Huguenot Colonial houses. Also, on Mansard roofs from France that had a eave kick out. "coyautage" in French or flying gutter by the Flemish. |
||
Eyebrow Roof Dormer Design and Geometry based on Billy's Dillons Eyebrow Roof Dormer Class |
||
Canadian & American Geometric Roof Framing Development using a Steel Framing Square 
|
||
Roof Framing Kernel drawing for visualization posterboard cut out model |
||
Roof Framing Kernel drawing for visualization posterboard cut out model with edge fold |
||
Canadian & American Geometric Roof Framing Development Tetrahedron Calculator & DXF File |
||
Tetrahedron drawings for 8:12 pitch |
||
Tetrahedron drawings for Crown Molding with 38° Spring Angle |
||
Sloped Frustum of Pyramid Calculations for Polygons or Cones Roof Framing Geometry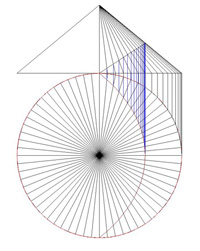 Sloped Frustum of Pyramid Calculator
Sloped Frustum of Pyramid Calculator
|
||
Octagon Roof Framing and Crown Molding Angles Development |
||
| Build it Green Advanced Wall Framing Compliance Calculator |
||
| Advanced Rake Wall Framing Compliance Calculator | ||
| Irregular Hips Geometry based on Billy Dillon's article in the Sept. 2007 JLC, On Complex Roof Geometry Irregular Hips Geometry Calculator |
||
| Irregular Hips Geometry based on Joe Fusco's Hip Roof Developmental Geometry Irregular Hips Geometry Calculator |
||
| Unequal Pitch Roof With Unequal Height Plate Line Rafters Unequal Pitch Roof With Unequal Height Plate Line Calculator |
||
| Unequal Pitched Roof Gable Rafters Unequal Pitched Roof Gable Calculator |
||
| Development of Tetrahedron Geometry based on Joe Bartok's Tetrahedron Developmental Geometry Development of Tetrahedron Geometry Development of Tetrahedron and Dihedral Angle for Polygons Development of Tetrahedron for Compound Angles Geometry Development of Tetrahedron for Purlin Geometry Canadian & American Geometric Roof Framing Development Tetrahedron Calculator & DXF File Development of Tetrahedron for Square Hung Fascia Geometry Development of Tetrahedron for Hawkindale Formulas Geometry Development of Tetrahedron for Crown Molding Geometry Using Spring Angle and Corner Wall Angle Development of Tetrahedron for Crown Molding Geometry Using Slope Angle and Corner Plane Angle Development of Tetrahedron for Crown Rake Molding Geometry |
||
| Hip Roof Developmental Geometry for Polygons Polygon Geometry Calculator |
||
| Development of the 6 Tetrahedrons for Crown Molding Angles Crown Molding Angles Fully Developed Trigonometric Crown Angle Formulas for Horizontal Plane Crown Molding Angles Trigonometric Crown Angle Formulas for Vertical Plane Crown Molding (cathedral/vaulted ceilings/rake gables)Angles |
||
| Crown Moulding Miter Angle and Bevel Angle Settings Crown Spring Angle = 52° Crown Spring Angle = 45° Crown Spring Angle = 38° Wall Angle Settings Rake Crown Spring Angle = 38° Rake to Horizontal Crown Spring Angle = 38° Polygon 2 Cord Exterior Rake Gable Crown Molding Miter Angle and Bevel Angle Settings Polygon 2 Cord Interior Rake Gable Crown Molding Miter Angle and Bevel Angle Settings Polygon Crown Molding Angles Development & Calculator 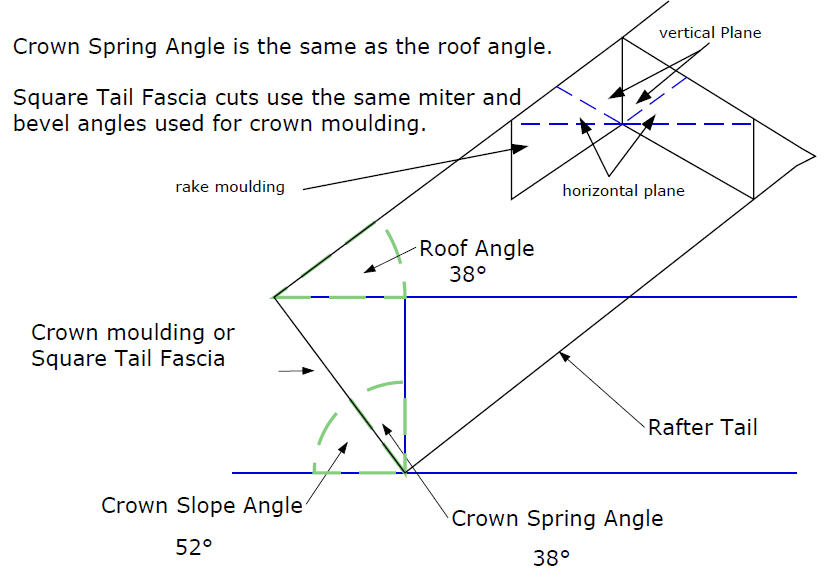
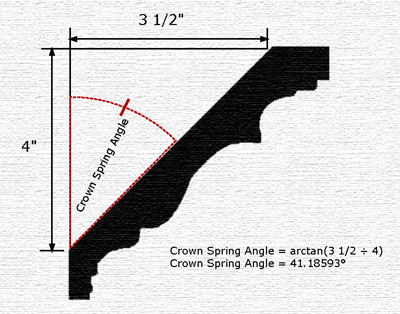
|
||
|
||
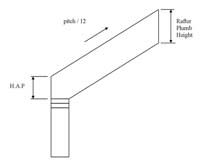 Height Above Plate Matching Rafter Calculator
Height Above Plate Matching Rafter Calculator
|
||
 Height Above Plate Rafter Calculator
Height Above Plate Rafter Calculator
|
||
 Height Above Plate Hip Rafter Calculator - With Equal or Unequal Pitchs
Height Above Plate Hip Rafter Calculator - With Equal or Unequal Pitchs
|
||
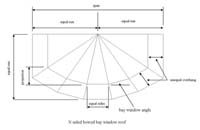 Bowed Bay Window Rafter Calculator with Unequal Overhang Runs
Bowed Bay Window Rafter Calculator with Unequal Overhang Runs
|
||
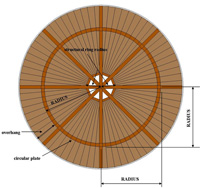 Circular Tower Structural Ring Rafter Calculator
Circular Tower Structural Ring Rafter Calculator
|
||
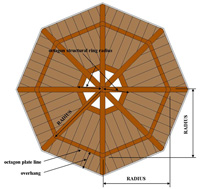 Octagon Tower Structural Ring Rafter Calculator
Octagon Tower Structural Ring Rafter Calculator
|
||
| Natural Trigonometric Functions Natural Trigonometric Functions to 5 Decimal Places for Pitch or Angle for Trace Geometry Development | ||
| Natural Trigonometric Functions Table Natural Trigonometric Functions to 5 Decimal Places Table for Trace Geometry Development | ||
| Developmental Geometry for a Pyramid with an (5 sided) Polygonal Base ... pentagon | ||
| Developmental Geometry for a Pyramid with an (6 sided) Polygonal Base ... hexagon | ||
| Developmental Geometry for a Pyramid with an (7 sided) Polygonal Base ... heptagon | ||
| Developmental Geometry for a Pyramid with an (8 sided) Polygonal Base ... octagon | ||
| Developmental Geometry for a Pyramid with an (9 sided) Polygonal Base ... enneagon | ||
| Developmental Geometry for a Pyramid with an (10 sided) Polygonal Base ... decagon | ||
| Developmental Geometry for a Pyramid with an (11 sided) Polygonal Base ... hendecagon | ||
| Developmental Geometry for a Pyramid with an (12 sided) Polygonal Base ... dodecagon | ||
| Developmental Geometry for a Pyramid with an (16 sided) Polygonal Base ... hexadecagon | ||
| Developmental Geometry for a Pyramid with an (24 sided) Polygonal Base | ||
| Developmental Geometry for a Pyramid with an (36 sided) Polygonal Base | ||
| Developmental Geometry for a Pyramid with an (96 sided) Polygonal Base |
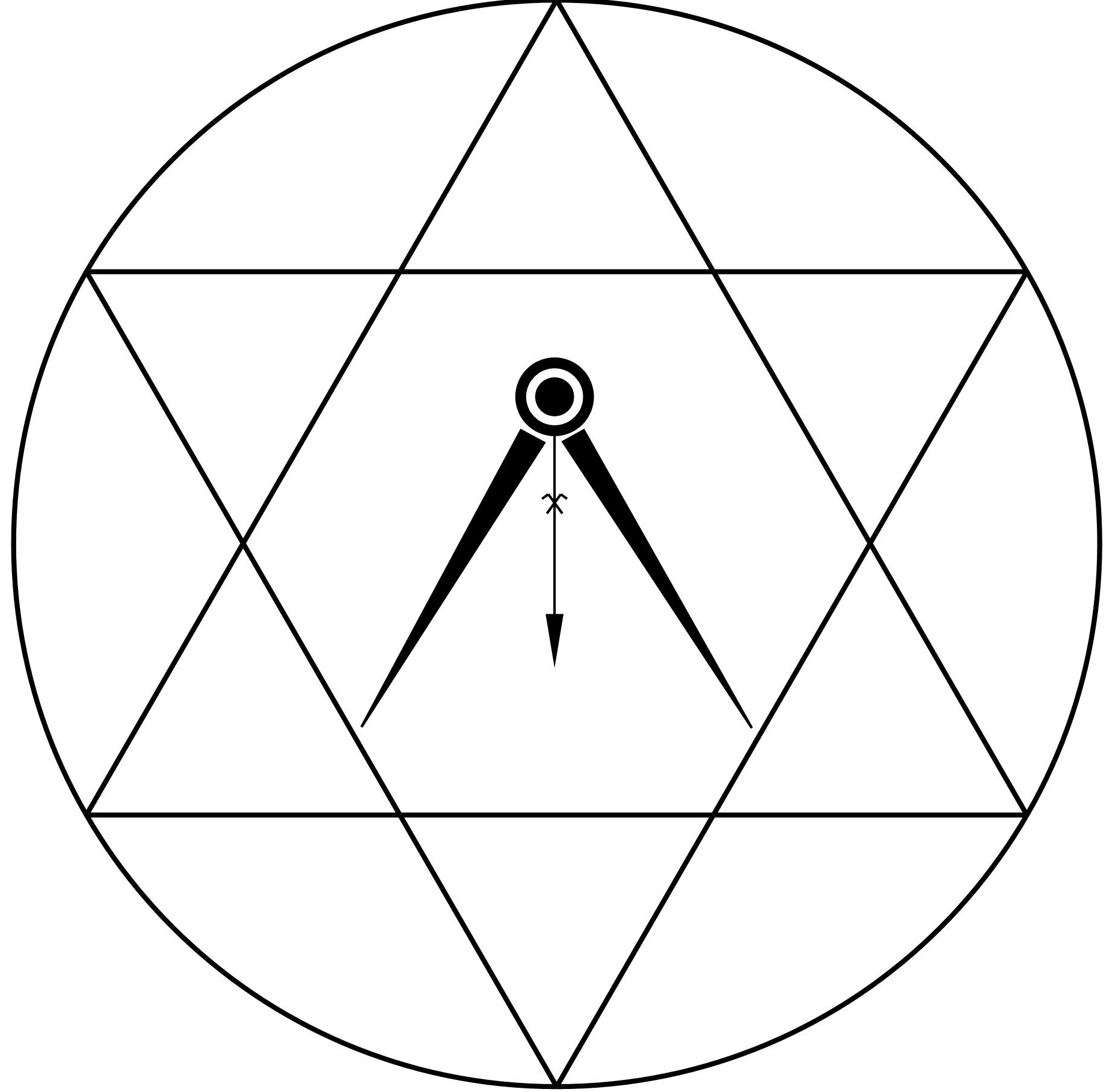 | SBE Builders |
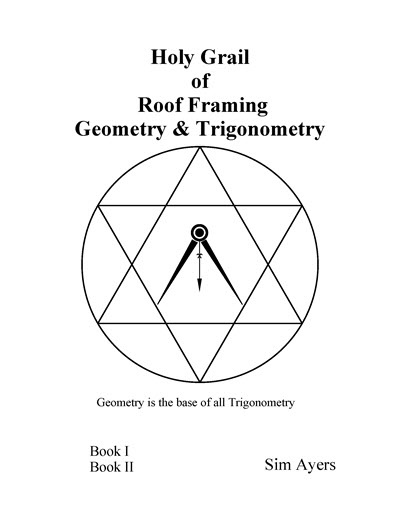
The book includes step by step instructions on developing stereotomic drawings on Art du Trait de Charpente, Trestles, Tréteau à devers, Canted Trestles, Louis Mozerolles' Joiners Table, Sawhorses, and the Saint Andrews' Cross, twisted crosses. You'll also find theories on hip rafter shift-offset, standard roof framing kernel trait drawings, German Schiften DP-Shadow Line techniques, folding net roof surface and net plane geometric development, when hip rafters collide, the Warlock Cut, and developing upper and lower claws on rafters using Axioms.
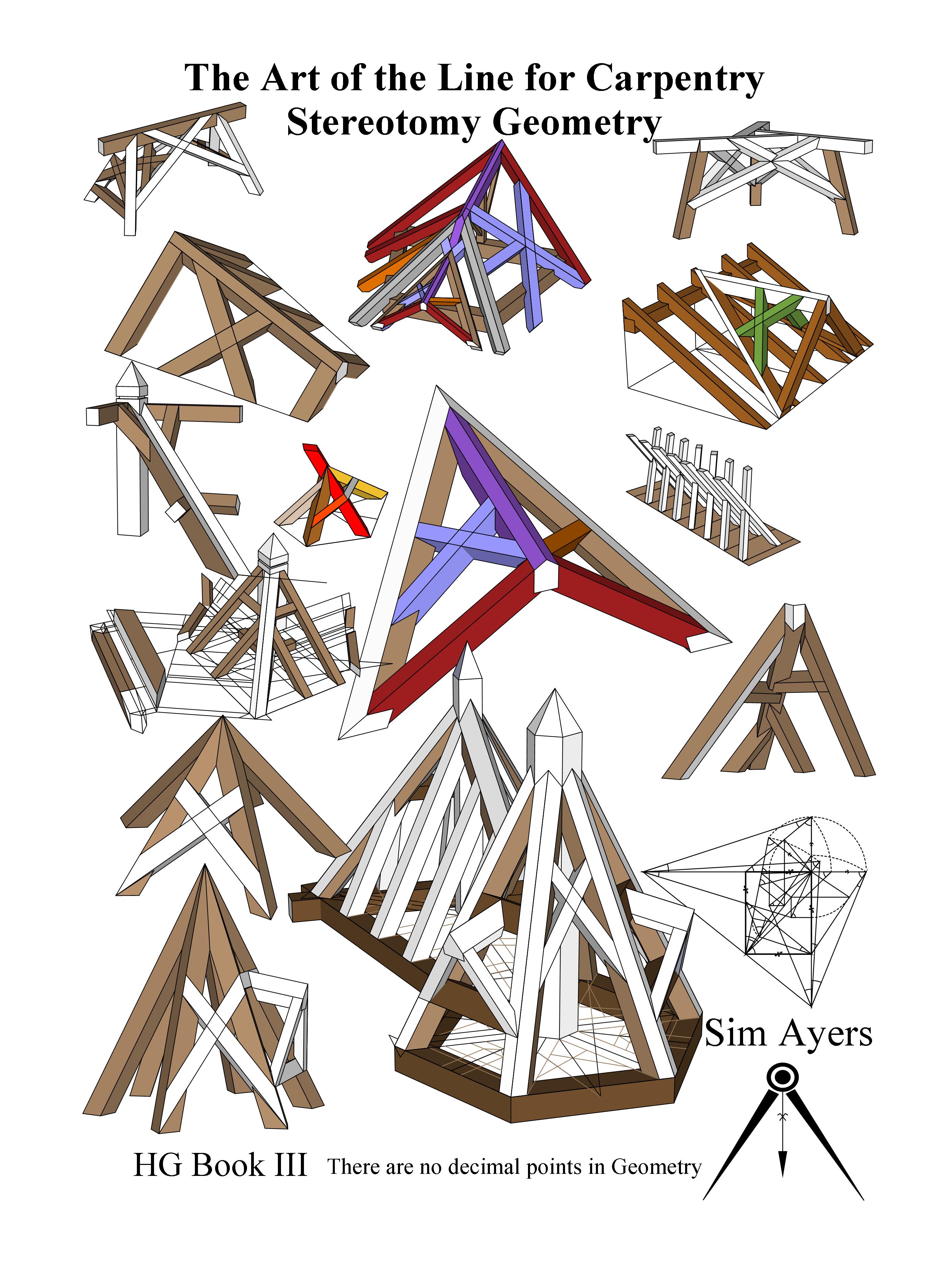
The book includes step-by-step instructions on developing stereotomic double curvature drawings for circular work in carpentry. Some of the techniques presented in this book are thousands of years in the making. As carpenters, we shouldn't have to re-invent the wheel each time we are faced with new challenges. There is a likely hood that someone, that came before us, has already refined a technique that we can use today. The tools might have changed, but the piece of wood that it is twisting and turning remains the same piece of wood.
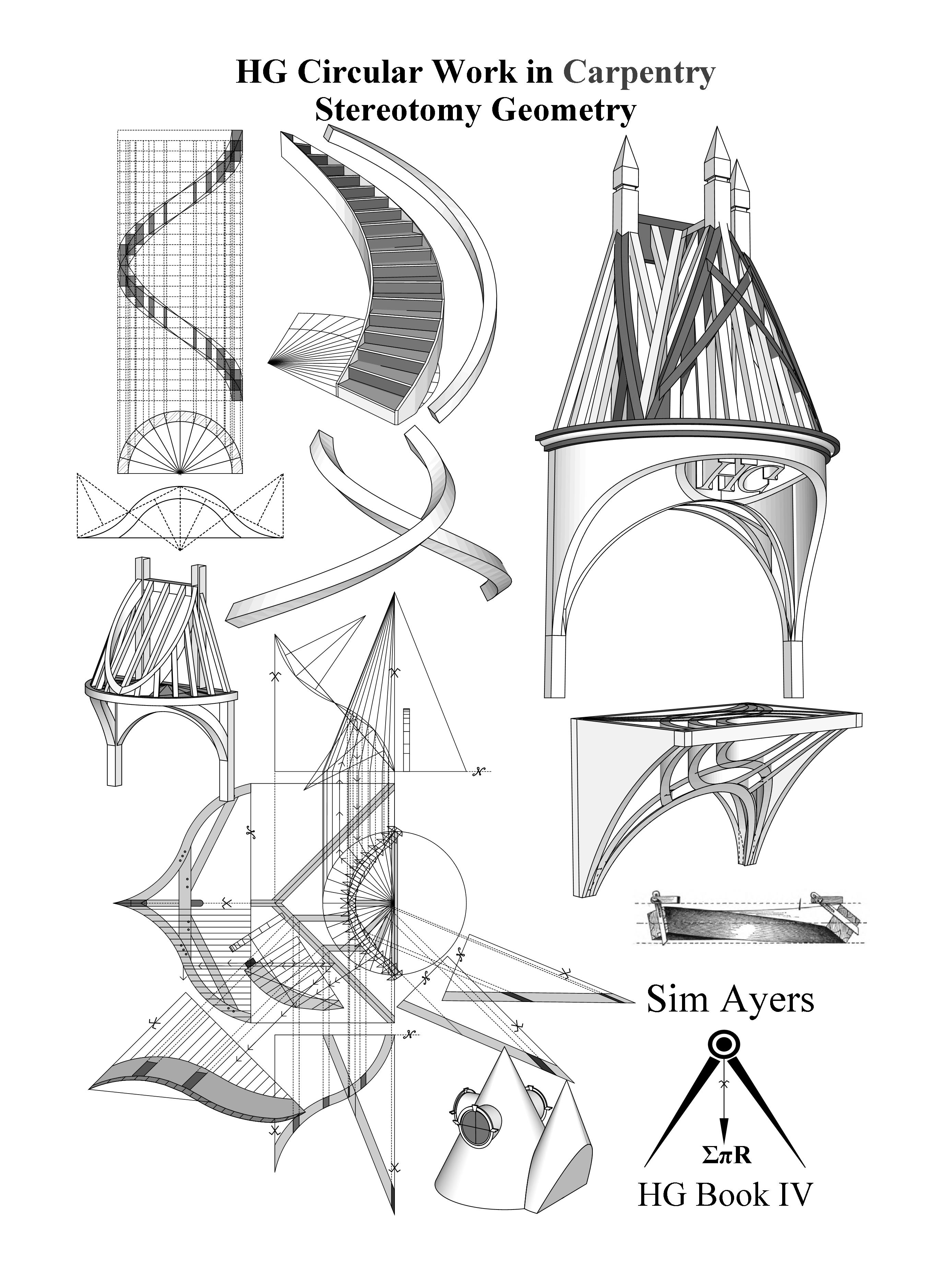
Rafter Tools+ is a rafter calculator for complex roof framing angles that other roof framing calculators don't offer.

This iPhone app is for rough frame carpenters that don't build stairs everyday, but could use an stair app calculator to check their stair building calculations.
Build a set of stairs that you are gonna be proud of.
With Stair Tangent you can elimenate cumulative math errors when building - constructing stairs.

Crown Molding Tools
crownmoldingtools.com