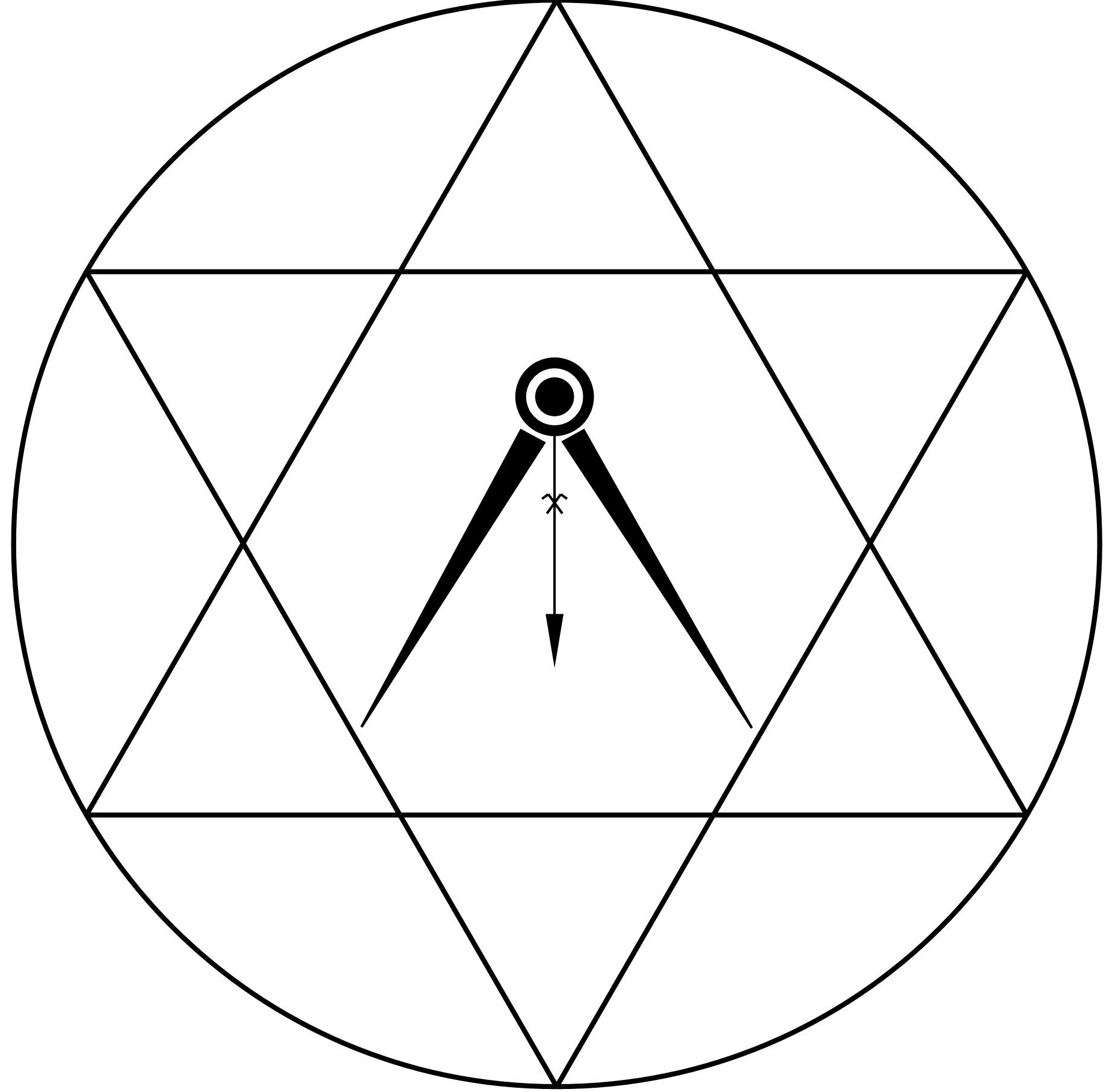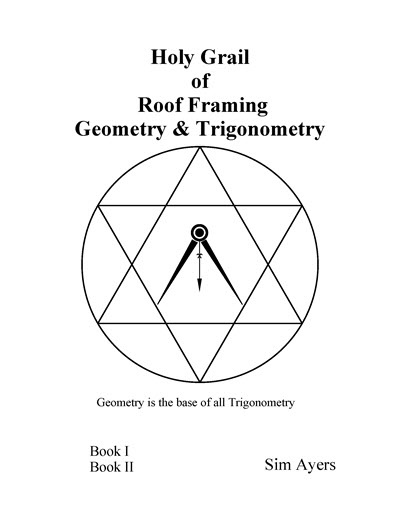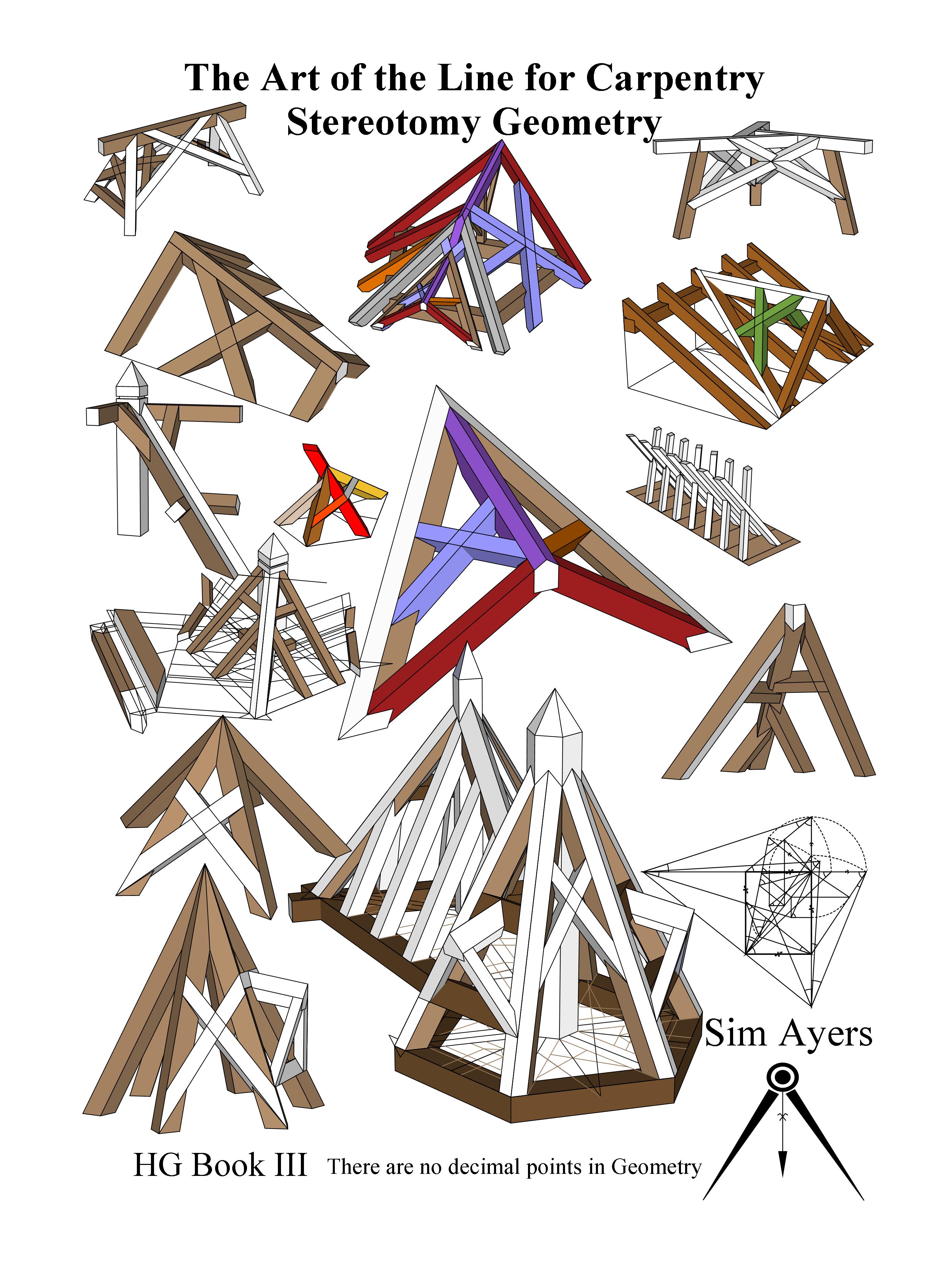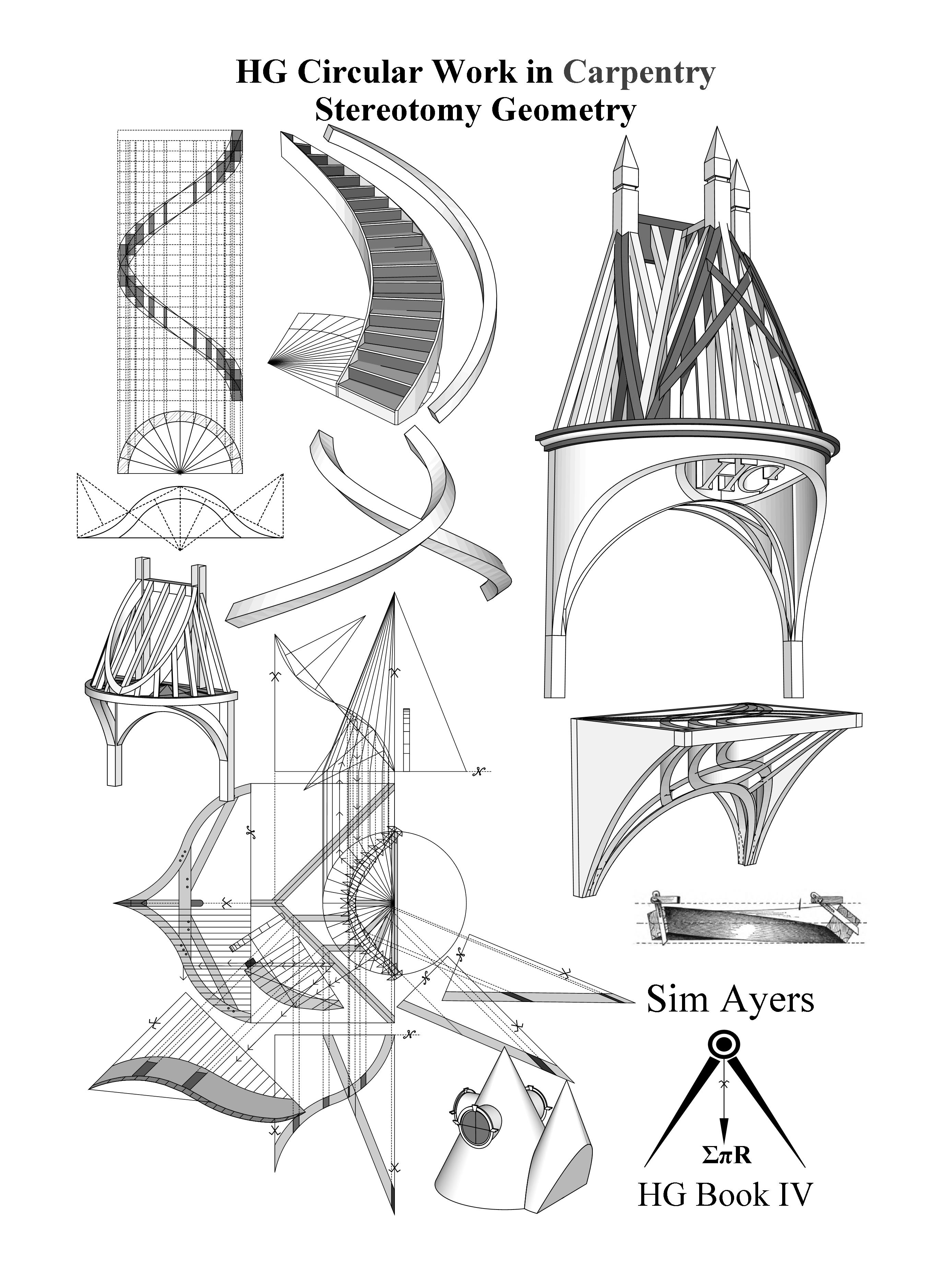Chappell Master Framing Square Review
The only Stainless Steel framing square Made in USA
Chappell Universal Square & Rule Company
48 page instruction booklet at FoxMaple
Purchase the Chappell Master Framing Square at Chappell Universal Square & Rule Company
Purchase the Chappell Master Framing Square at FoxMaple
Framing Square with Crown Molding Miter Angle and Bevel Angle Settings

| The Trigonometric Properties imprint will help bring all framers into the 21st century and will make a great teaching tool. |
It's hard to write anything about the Chappell Master Framing Square without making it sound like hype for the product. I have four Construction Master Calculators, but it'll take the CMC another 20 years before they add the hip rafter backing angle to their calculators and another 20 years after that to add polygon rafter functions to their calculator. Maybe by 2100 they'll add dormer layover cuts to their calculator. Calculated Industries, Inc. is based in Carson City, NV. So why doesn't it have a frieze block miter and bevel function. I don't need a calculator for Real Estate & Mortgage loans. I need the Construction Master Calculator to find the angles in a complex roof system.
I have eight framing squares, including the Stainless Steel Shinwa. When was the last time anyone used the information printed on a framing square to cut a complex roof? With the information printed on the Chappell Master Framing Square it makes the information printed on the framing square relevant again. I would have never inmagine a framing square with dormer layover miter and saw blade bevels angles imprinted on the framing square. So my hats off to the Chappell Universal Square & Rule Company for adding this information to their Chappell Master Framing Square.
|
| Some of the information printed on the Chappell Master Framing Square is the tangent of the angle. |
|
| Press [CONV] [TAN] on the CMC to see the inverse of the tangent angle in degrees. |
|
|
Using the Equal Pitch Rafter Table on the Chappell Master Framing Square for Stick Framing A Conventional Rafter Roof
|
|
Line 1 on the Equal Pitch Rafter Table is the common rafter length per inch of common run. In this 8:12 example, using a common rafter run of 96",
we multiply 96" x 1.202 = 115.392" = common rafter length for the common rafter run of 96".
Line 2 on the Equal Pitch Rafter Table is the hip rafter length per inch of common run. In this 8:12 example, using a common rafter run of 96", we multiply 96" x 1.563 = 150.048" = hip rafter length for the common rafter run of 96". Line 3 on the Equal Pitch Rafter Table is the tangent of P2-- Jack Rafter Side Cut Angle or the length of purlins (roof sheathing). In this 8:12 example, using a 48" wide piece of plywood we multiply 48" x .8321 = 39.9408". Measure off 39.9408" along the top side of the plywood to mark the plywood roof sheathing offset cut line. To find the Jack Rafter Side Cut Angle enter 0.8321 in the CMC and press [CONV][TAN] for the Jack Rafter Side Cut Angle in degrees, 39.76384°. Line 4 on the Equal Pitch Rafter Table is the tangent of C5-- Hip Rafter Backing Angle. Using the value on line 4 we can mark off half of the hip rafter width x .4264 for the depth of the hip rafter backing plane line. Or enter 0.4264 in the CMC and press [CONV][TAN] for the Hip Rafter Saw Blade Backing Bevel Angle in degrees, 23.0934°. Line 5 on the Equal Pitch Rafter Table is the tangent of R2-- Square Tail Fascia Saw Miter Angle on the Hip or Valley Rafter. Or the purlin housing angle on a hip or valley. Enter 0.3264 in the CMC and press [CONV][TAN] for the Square Tail Fascia Saw Miter Angle on the Hip or Valley Rafter in degrees, 18.07668°. Line 6 on the Equal Pitch Rafter Table is the tangent of R5-- Hip Rafter Diamond Post Miter Angle. Or the Housing angle of the Hip or Valley to Principal Rafter. Or the Hip Rafter Mortise Layout Angle on the Ridge. Enter 0.3333 in the CMC and press [CONV][TAN] for the Hip Rafter Diamond Post Miter Angle in degrees, 18.43323°. Line 7 on the Equal Pitch Rafter Table is the tangent of R4-- Hip or Valley Rafter Side Cut Angle. Enter 0.9045 in the CMC and press [CONV][TAN] for the Hip - Valley Rafter Side Cut Angle in degrees, 42.12934°. Line 8 on the Equal Pitch Rafter Table is the tangent of P1-- Purlin/Square Hung Fascia/Frieze Block Miter Angle set perpendicular to the plane of the roof. Enter 0.5547 in the CMC and press [CONV][TAN] for the Purlin/Square Hung Fascia/Frieze Block Miter Angle in degrees, 29.01713°. Line 9 on the Equal Pitch Rafter Table are the C5 - Hip-Valley Rafter Backing Angle in degrees and the Saw Blade Bevel Angle for C1-- Purlin/Square Hung Fascia/Frieze Block Saw Blade Bevel Angle set perpendicular to the plane of the roof. |

 | SBE Builders |

The book includes step by step instructions on developing stereotomic drawings on Art du Trait de Charpente, Trestles, Tréteau à devers, Canted Trestles, Louis Mozerolles' Joiners Table, Sawhorses, and the Saint Andrews' Cross, twisted crosses. You'll also find theories on hip rafter shift-offset, standard roof framing kernel trait drawings, German Schiften DP-Shadow Line techniques, folding net roof surface and net plane geometric development, when hip rafters collide, the Warlock Cut, and developing upper and lower claws on rafters using Axioms.

The book includes step-by-step instructions on developing stereotomic double curvature drawings for circular work in carpentry. Some of the techniques presented in this book are thousands of years in the making. As carpenters, we shouldn't have to re-invent the wheel each time we are faced with new challenges. There is a likely hood that someone, that came before us, has already refined a technique that we can use today. The tools might have changed, but the piece of wood that it is twisting and turning remains the same piece of wood.

Rafter Tools+ is a rafter calculator for complex roof framing angles that other roof framing calculators don't offer.

This iPhone app is for rough frame carpenters that don't build stairs everyday, but could use an stair app calculator to check their stair building calculations.
Build a set of stairs that you are gonna be proud of.
With Stair Tangent you can elimenate cumulative math errors when building - constructing stairs.

Crown Molding Tools
crownmoldingtools.com